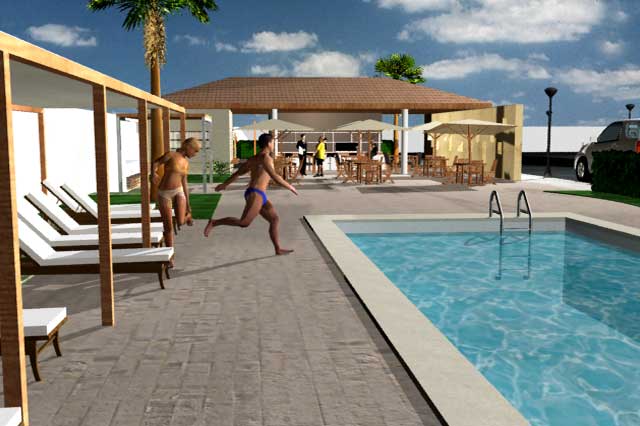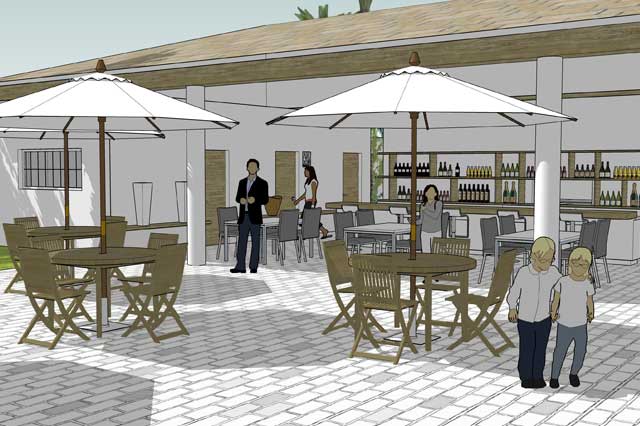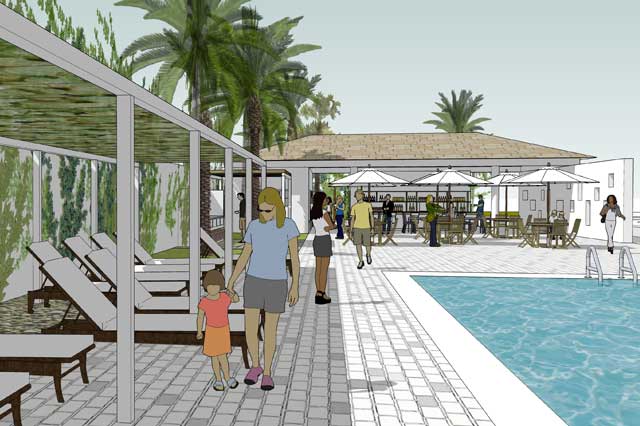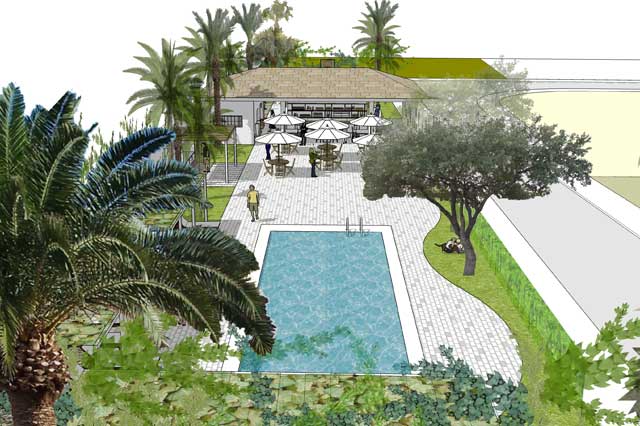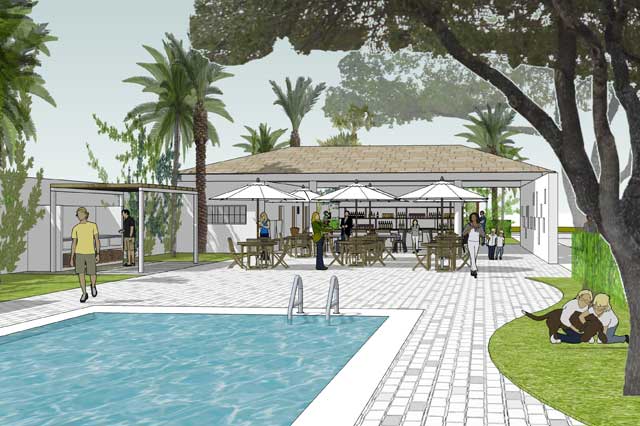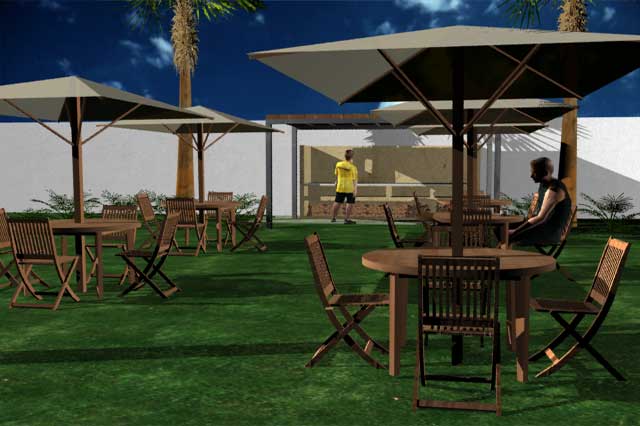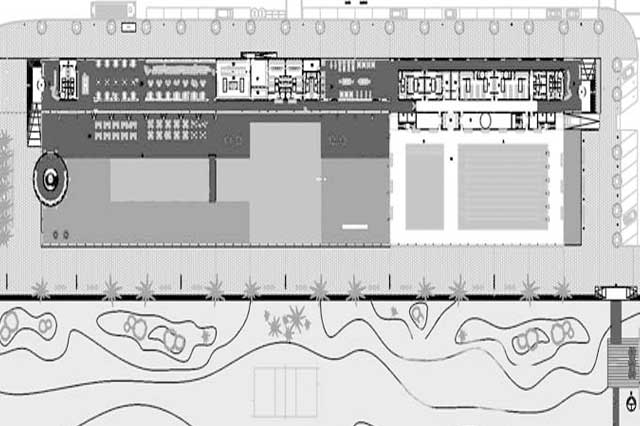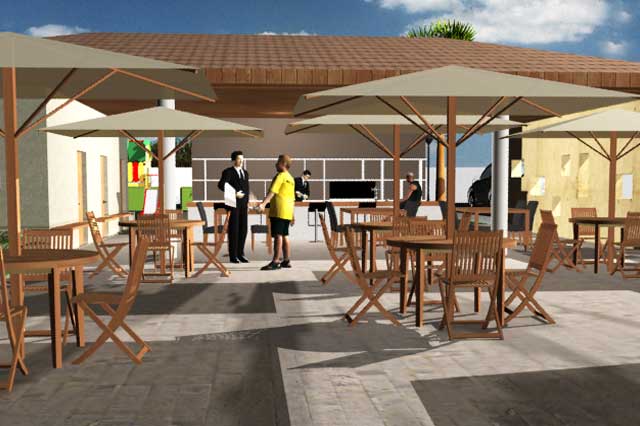Projects: Commercial
PV+3 designprojects has received commissions for recreational-sports-themed projects, in order to provide maximum rigor in its design and study of the needs of each area to be projected. Concepts as diverse as urban fabrics, flows and movements, morphology of the place, pre-established programs, well-being and social behavior of the resident people intermingle …, in short, there is always a wide range of premises to analyze, prior to the definition of the set. With all this, we are satisfied with the search for an optimal response and according to the initial approaches.
It is a pre-project of a new recreational-sports area on the seafront of the town of Castelldefels, 20 km from city of Barcelona.
On the road from Higuey to Yuma, in the Dominican Republic, we are commissioned to develop a bag attached to the road, in which,
Beach Club in Castelldefels
It is a pre-project of a new recreational-sports area on the seafront of the town of Castelldefels, 20 km from the city of Barcelona. Due to its emblematic and unique location, it is intended to concentrate part of the program (restaurant-bar, gym, changing rooms and warehouse) in a linear and sequential strip, closed to the area of road traffic, and open to the sea, where the outdoor areas are located. and activities with pools. All these areas are connected to each other through activity flows and a public pedestrian circulation and parallel to the entire rectangular geometry of the intervened site, caused by the promenade. A circular glass tower houses offices and in turn extols and highlights access to all facilities, in addition to modifying the seafront of the entire Castelldefels complex. At that point it is projected giving an answer on an urban scale, a grid of palm trees forming a square, and a place to take refuge from the intense sun in summer times. At the other end of the site, a retractable cover is designed to use part of the entire complex, specifically two swimming pools, at all times of the year. Mobile closing systems are designed, which give maximum flexibility to the entire complex and a constant relationship between the exterior and interior, to such an extent that, thanks to the use of glass and folding wooden shutter doors, it is possible to join the interior with the exterior activity. All this, with a previous modular study of structure and closings.
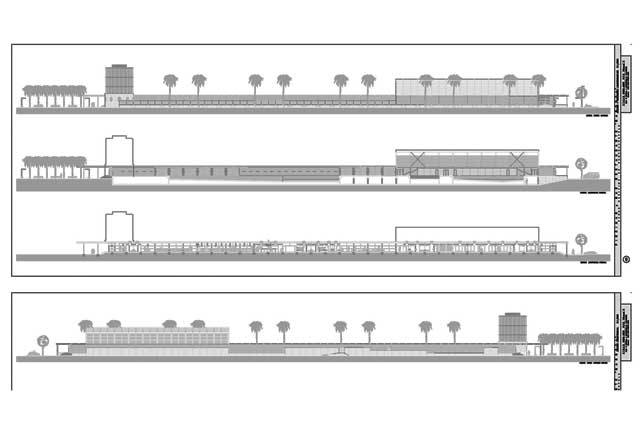
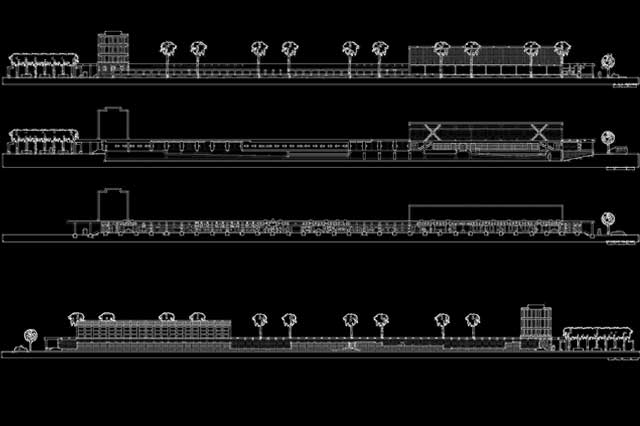
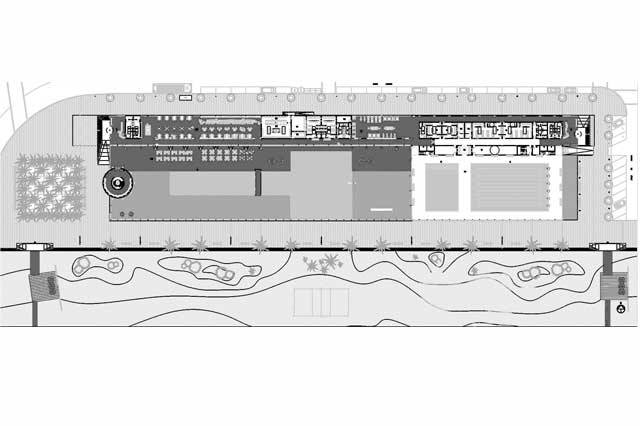
Comunagrimensor Ludic Area, Dominican Republic
On the road from Higuey to Yuma, in the Dominican Republic, we are commissioned to develop a bag attached to the road, in which, after a study of the area, two longitudinal streets are projected along the entire rectangular plot, and an intermediate street, which is made up of four single-family dwelling blocks, two longitudinal on the border, and two other central ones. In total, 50 homes are planned, with their private entrances, roundabouts, and at the opposite end of the road, and bordering another plot, a recreational and recreational area is established, which is exclusive to the entire urbanization. We call this area “Comunagrimensor”, and it is a model that can be exported to other urbanizations, with a swimming area with a swimming pool and a play area, both connected and served, by a roof with four-sided tiles that acts as a ball joint for both zones. Under this cover two perpendicular containers are arranged, which house changing rooms, sinks, restaurant-bar and facilities, and are placed creating circulations and synergies between the previously defined areas. A wall is also projected on a limit of the site, which receives the double function of supporting part of this roof and giving some privacy to the interior activity of the low roof. A study of the paving of the entire area is carried out based on the activity carried out in each area, and solar protection systems are placed to provide shade in some resting areas.
