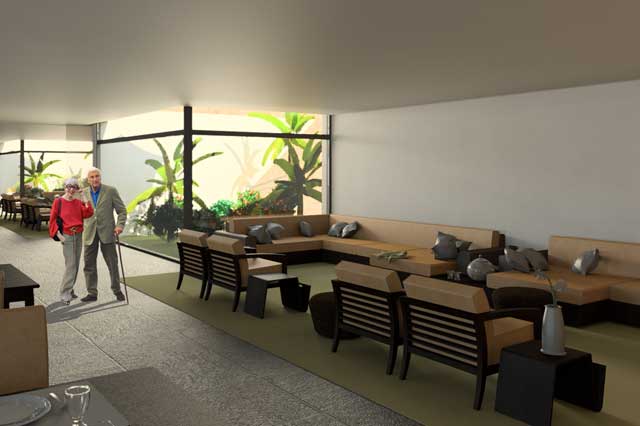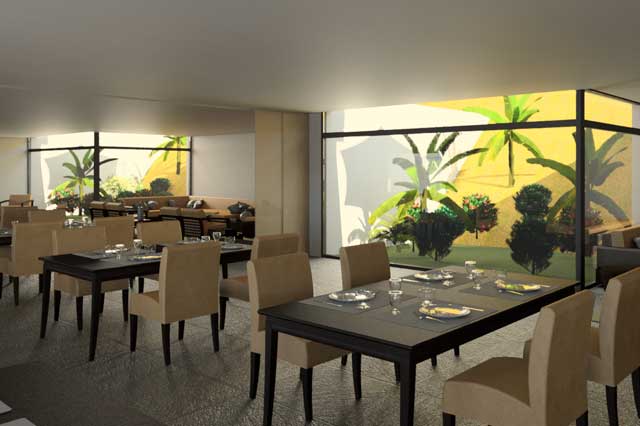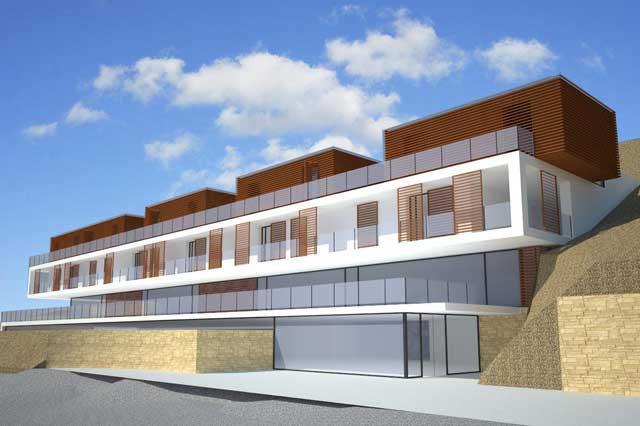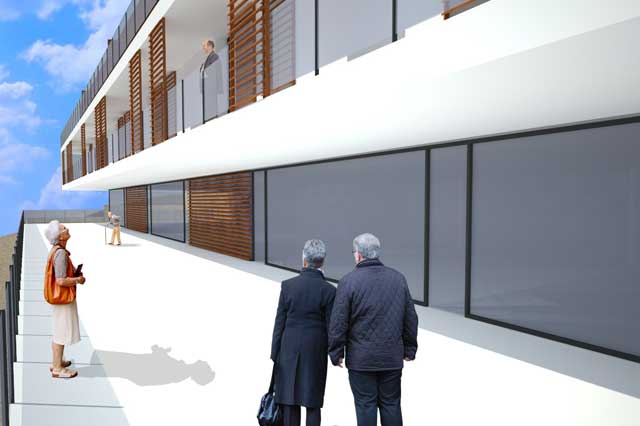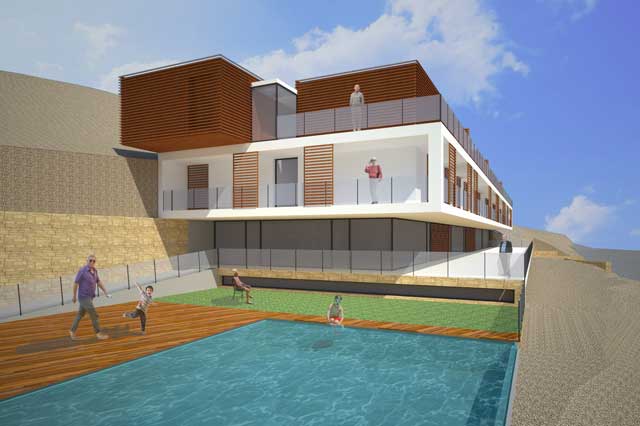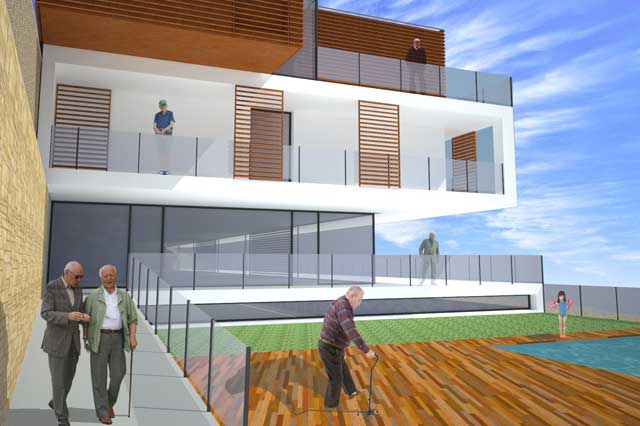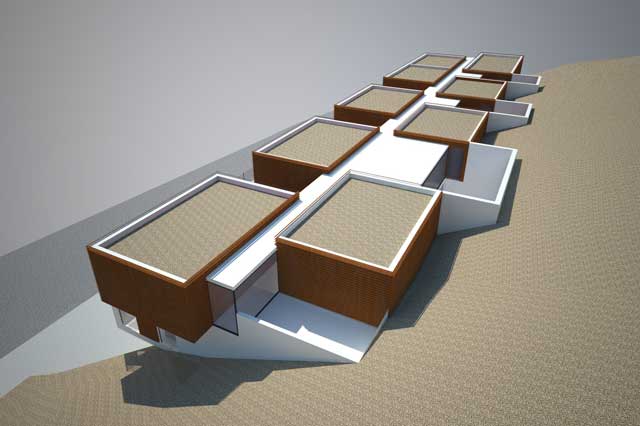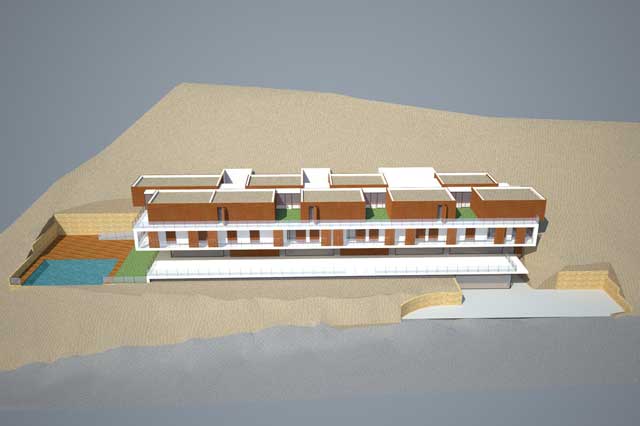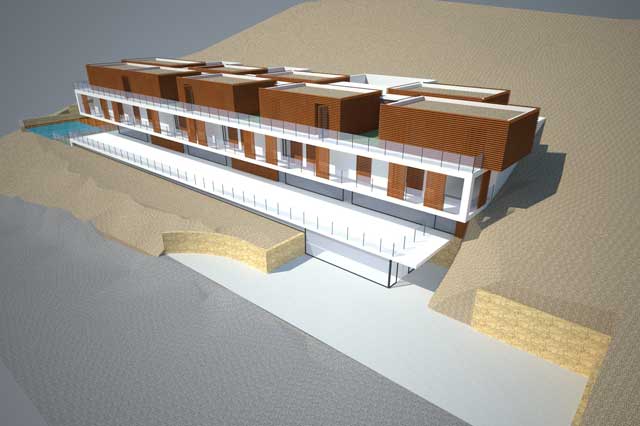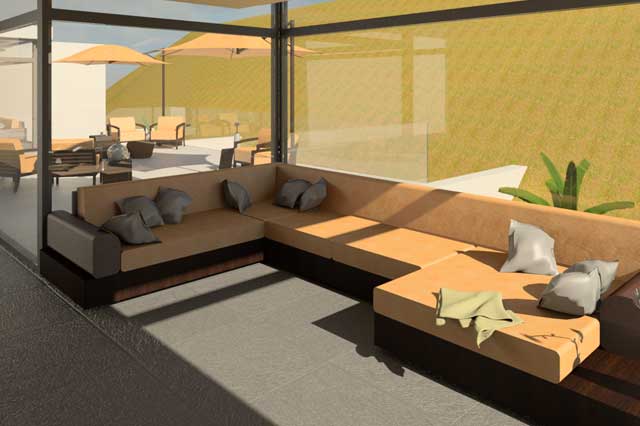Projects: Future
The projects of the near future, which have recently been requested from us, feed our obsession to improve and learn in all the questions that will arise when making new interventions and designs. The challenge lies in understanding and knowing how to develop all the challenges that will come, as well as managing new concepts that are increasingly introduced to society and day to day, such as efficiency, automation and optimization of all resources. One of our future projects is a residence for the elderly, a job that we are extremely excited and motivated by, and in which we will put all our efforts into capturing everything stated in this writing.
Senior residence Bellamar
We have carried out a preliminary project of a residence for the 3rd age in a plot that is part of the Bellamar neighborhood, located in the
Senior residence Bellamar, Barcelona
We have carried out a preliminary project of a residence for the 3rd age in a plot that is part of the Bellamar neighborhood, located in the mountain of Castelldefels, a population located 20 km from the city of Barcelona. The site presents excellent views of the sea, and after studying its accessibility, morphology and topography of the land, we projected a horizontal prism supported by a plinth or structural base. This base houses the programmatic part of services (bar-restaurant, pool, gym , seating and rest areas …) with marked and differentiated accesses between vehicles for service, and pedestrian. Access to the complex with public means is basically concentrated, since it is a land located in a residential mountain area, with a bus, since there is a regular public service bus stop in front of the site. The program allows to organize 40 rooms for 80 places, distributed, each resident, in 2 per room. Each room welcomes all kinds of exclusive service. 20 rooms are located in the prism previously described, with alternative tours to take care of the privacy of its residents. On the top floor, we have located 8 independent cubes, which house 20 more rooms, each with its own bathroom, desk and bed. These cubes have the double function of offering excellent views of the entire environment, added to an overall volumetric concept, linked to a play of light and shadow, full and empty, that give the complex its own identity. We have worked on the concept of singularity in these cubes, placing them as if they were local stones, on top of the prism, adding a different skin to the rest, with previously studied sun protection, as they are fully exposed when being on the top floor. The rest of the complex has also been studied due to the climatic situation in which it is located, and we have applied a solution based on wooden sliding doors, with movable and practicable slats, to regulate the entry of sunlight. We wish all the team that this preliminary project ends up consolidating itself as something tangible and real, due to the effort, effort and dedication put into it. A premise that motivated us from the beginning, was to respond to the intrinsic needs in oneself … to feel ALIVE.
