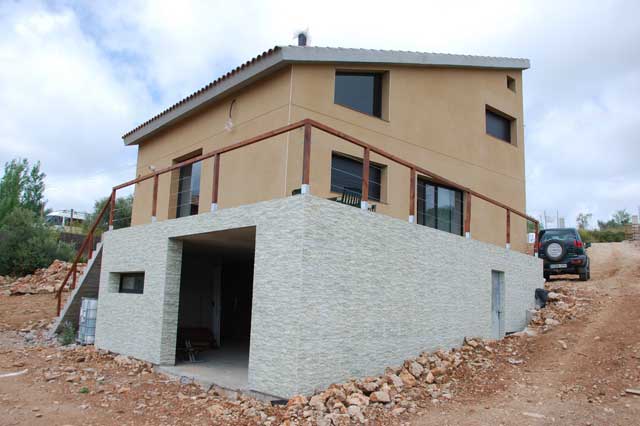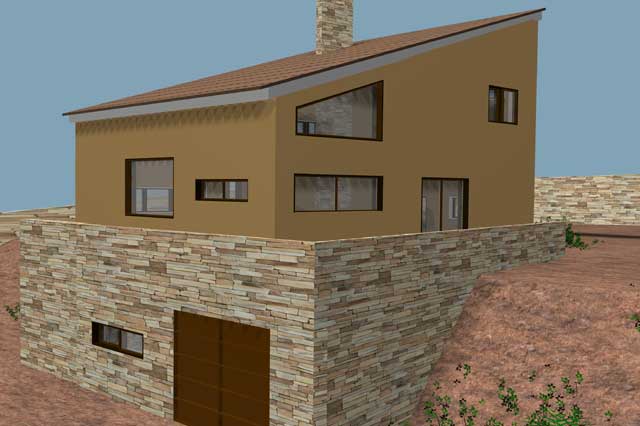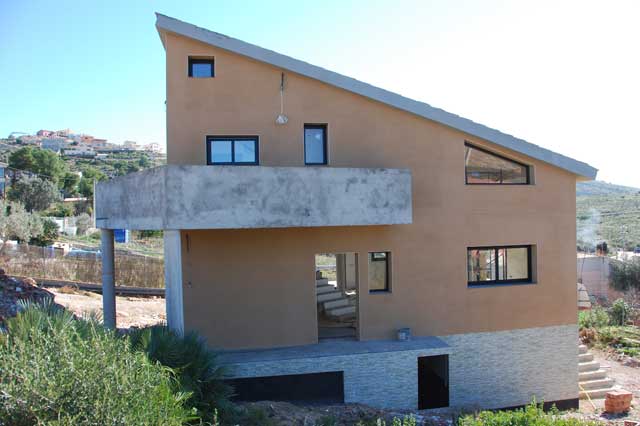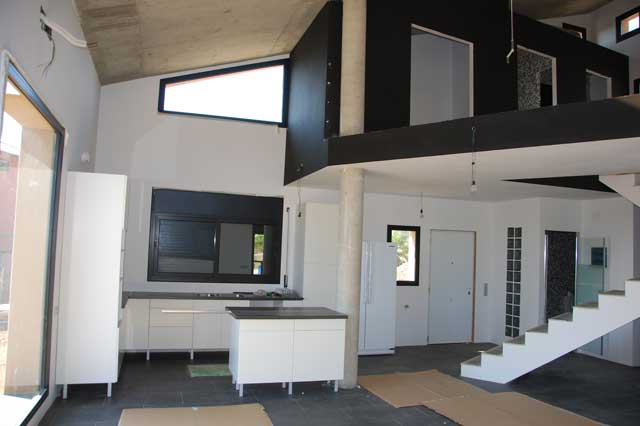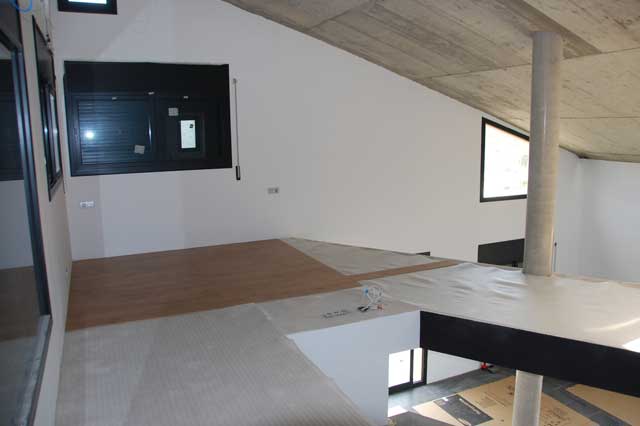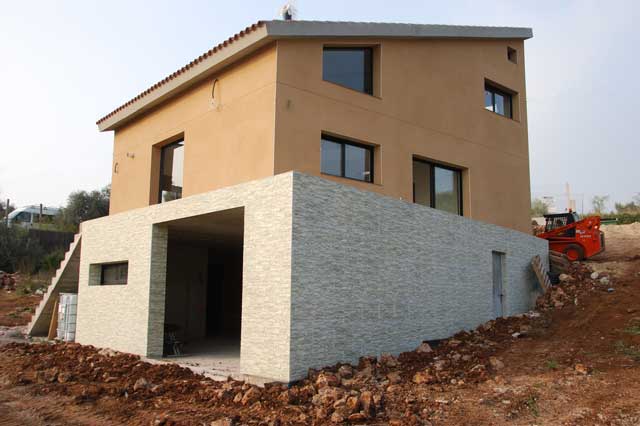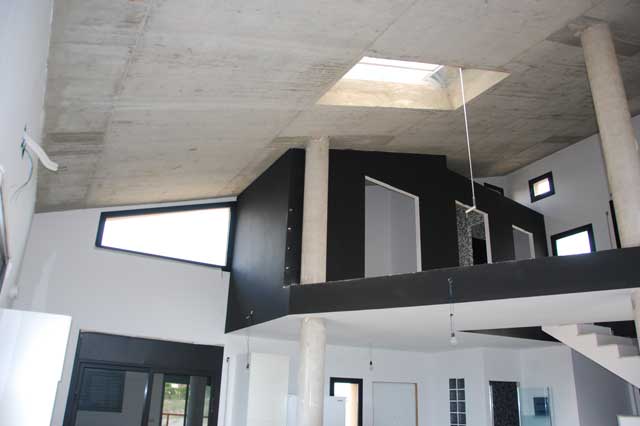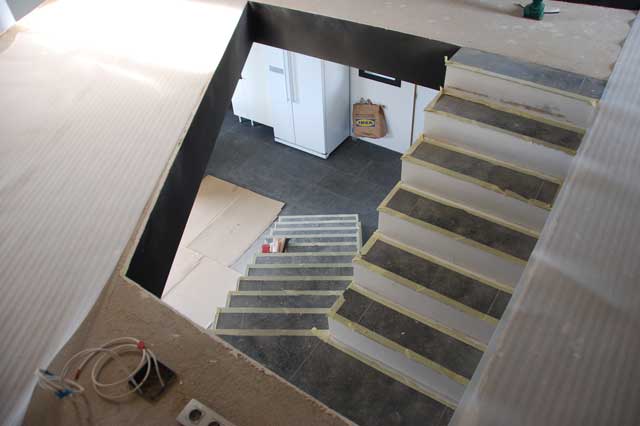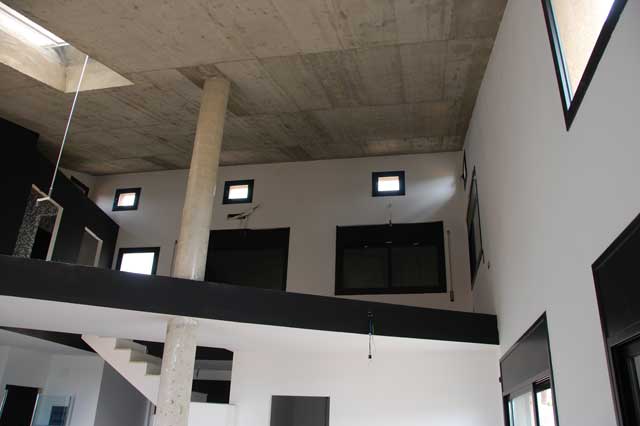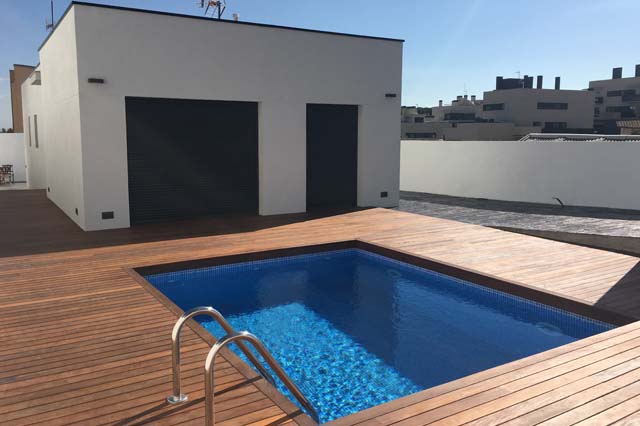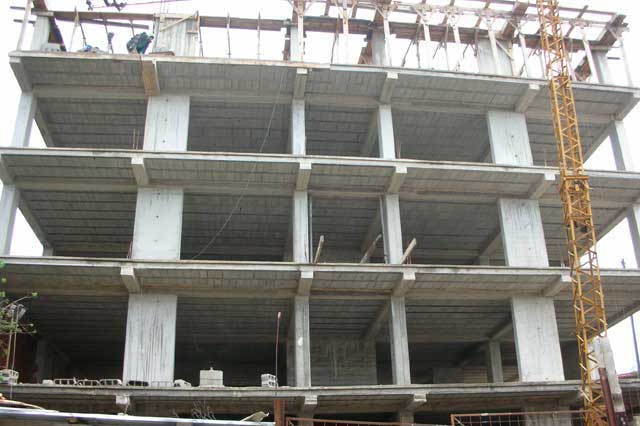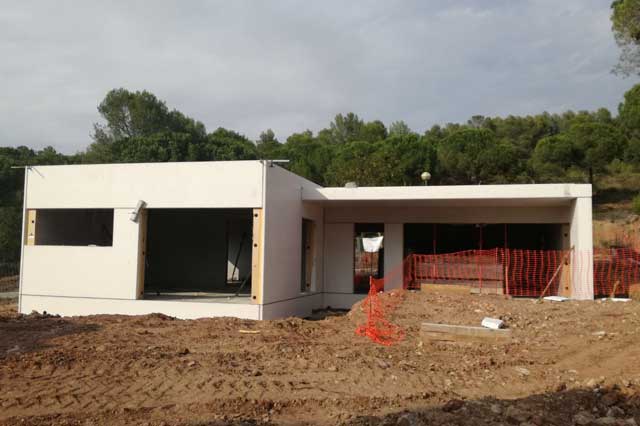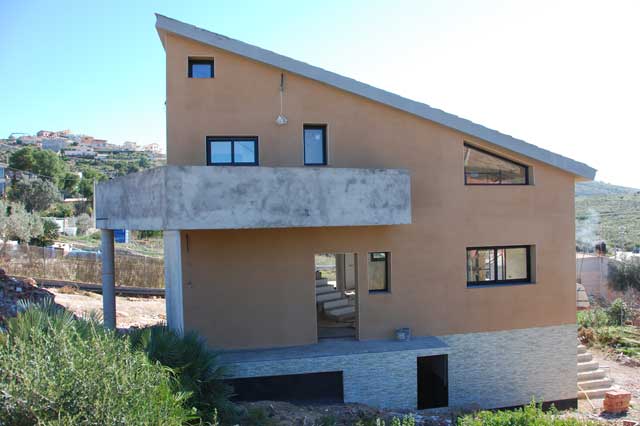Projects: Residential
PV+3 designprojects has carried out all kinds of residential projects, from isolated single-family homes, residential groups of isolated and semi-detached houses, residential buildings in urban fabrics …, in each case we have had to apply a different criterion, because in Sometimes, we had to stick to municipal regulations, and in others, the budget could not undergo any variation, imposed by the client, but in any case, we always apply a logic for each intervention, always prioritizing the needs of the human being. We have tried to work for and for the people, taking care of the detail and constructive design, taking into account such important issues as sustainability, energy saving, use of ecological materials, and all this, with the aim of creating custom spaces for each client.
10 km from Barcelona, in the town of Sant Boi del Llobregat, we received an order for an isolated single-family home, in the Camps
This project became a challenge for our team because it was a multi-family building with 20 houses in Algiers, a city with a culture and relig
At the request of several clients, we were asked about the need to carry out an exhaustive study on various types of isolated
On a plot of the Costa Brava, in Tossa de Mar, a client commissioned us to design an isolated single-family house, for private use in summer
In this comprehensive renovation project for a detached single-family home, we were excited to work for a couple of close friends and share the excitement of
This project made us especially excited, because it was a good friend who promoted him as a client. The trapezoidal geometry plot
EQU’s house, Barcelona, Spain
10 km from Barcelona, in the town of Sant Boi del Llobregat, we received an order for an isolated single-family home, in the Camps Blancs urbanization. It is a residential area located in an elevated part of said population. In this project, the plot had a slight unevenness from the street, which we took advantage of to create a sanitary chamber that would house all the facilities, including those of an attached outdoor pool. The objective was to project a base to support two cubic monolithic volumes, as if it were 2 rocks on the ground, separated from each other by the access to the house. Each “rock” volume contains a different programmatic space, on the one hand, the day area linked to the pool (living room-dining room-kitchen), and on the other, the night area (bedrooms, bathrooms, dressing room). Both ” rocas” are supplied from the space generated in the base, or sanitary chamber, as a cellar, pantry or storage room. This sanitary chamber is also the space through which the “arteries” or tubes and ducts of the main facilities of the house circulate. This space can be accessed from the back of the house, through a door located under the external stairs that facilitate access to the double room. A ship-type drop-down ladder was also designed to access the entire deck of the house, and thus be able to enjoy the panoramic views, in addition to providing said deck with a relaxation area, a second outdoor lounge, with their solar protections as drop-down canvases. The access to the house is defined by a stamped concrete paving, and by different materials than the two monolithic volumes, such as wood and glass. The outdoor space of the pool is delimited by a paving of iroko wood planks, and the back of the house is designed as a private garden, with areas marked with alignments of white river stones. Just to say, that we have enjoyed seeing that the sum of small spaces give great meaning to the life of a family.
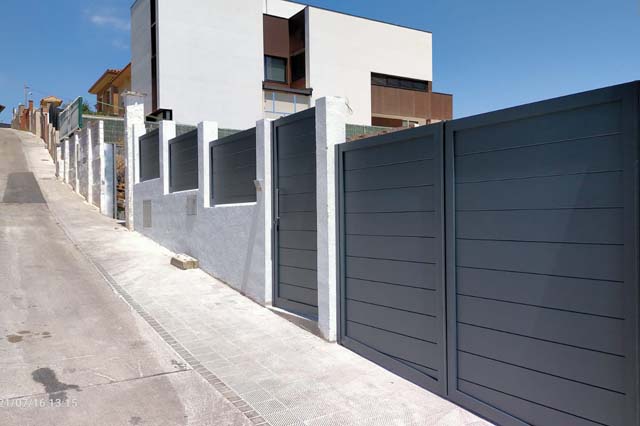
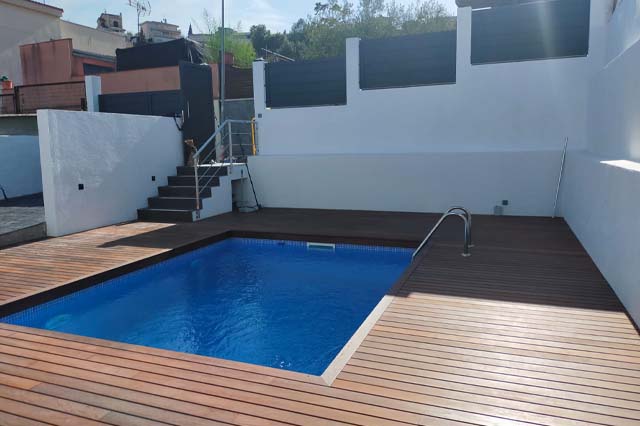
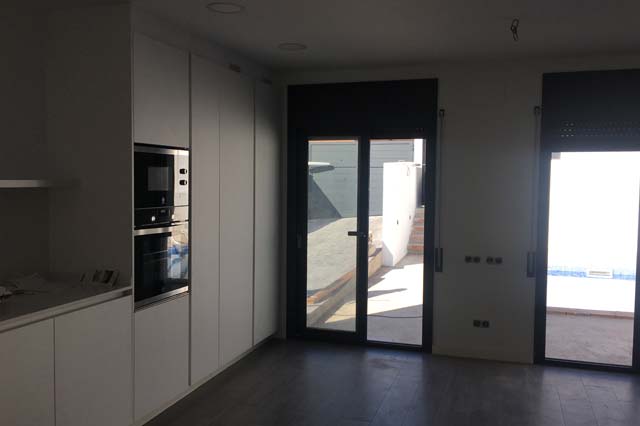
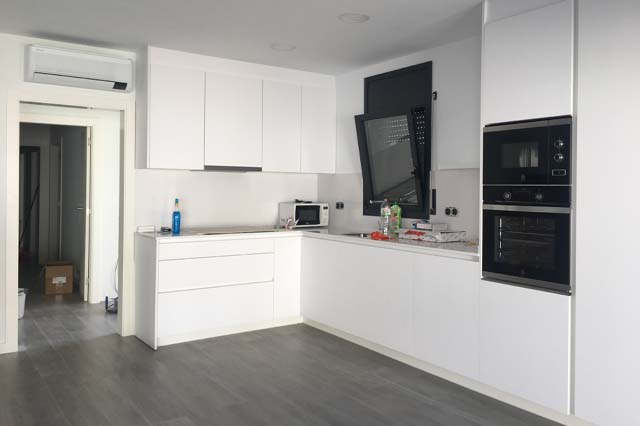
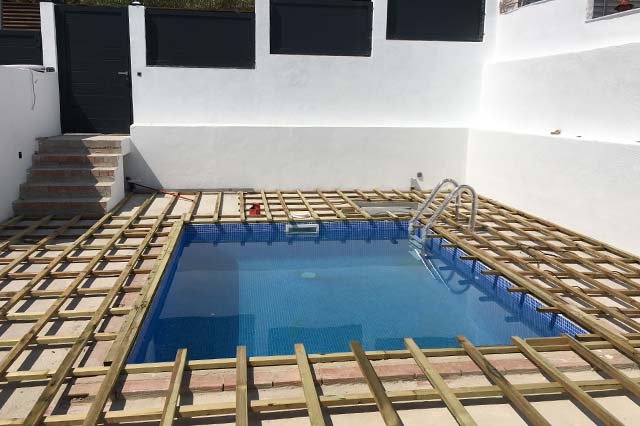
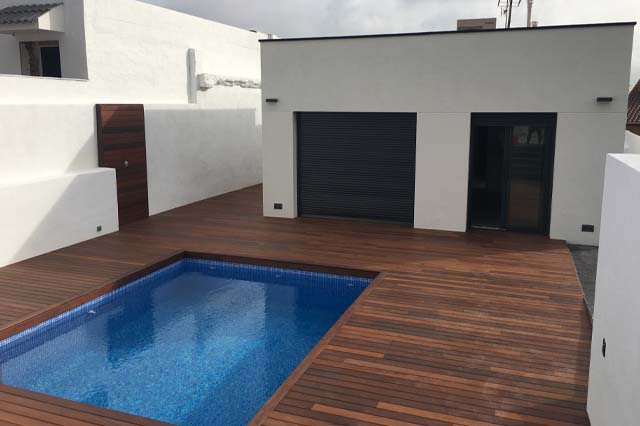
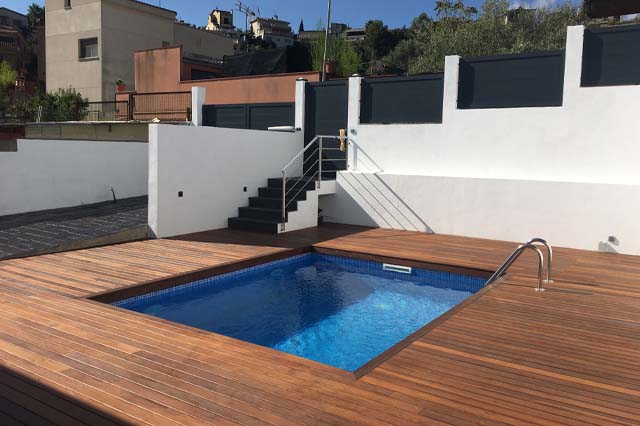
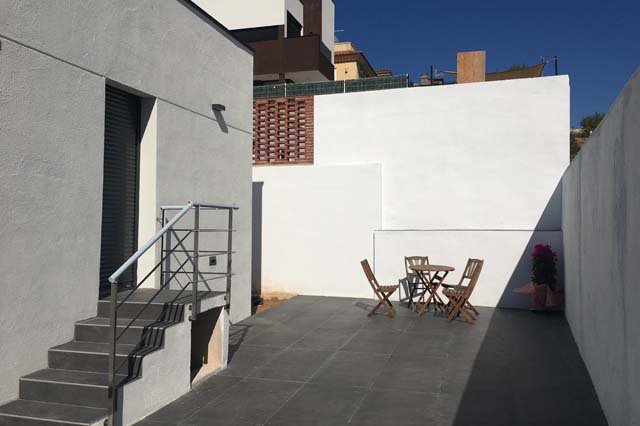
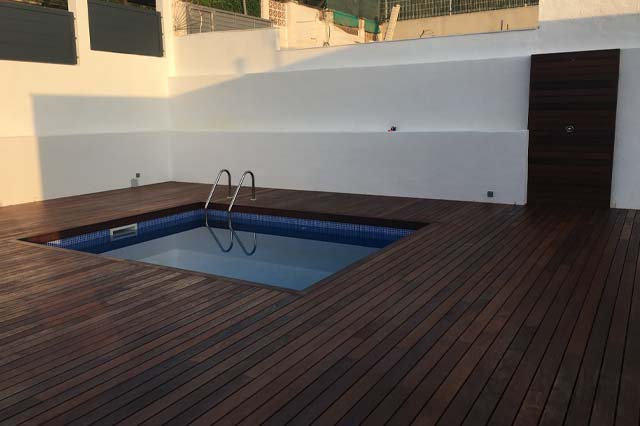
Comune de Bouzareah, Algeria
This project became a challenge for our team because it was a multi-family building with 20 houses in Algiers, a city with a culture and religion different from ours. Our team took care of designing the houses and carrying out the execution of the block structure. We were excited by the idea of transforming an austere environment by intervening on the two main facades of the block. On the main façade, which presents views of the city from the elevated part of the Bouzareah neighborhood, and where the kitchen and living-dining room are located, we use a system of blue wooden sliding shutter closings, like those shown by many buildings from the city, to maintain maximum privacy on the terraces, and yet, on the rear facade, where the rooms are located, we also created some terraces, but in this case, we alternated different floors, creating protruding volumes that formed a set in the façade hinting at large-scale Arabic letters. We wanted to give each group a different color to highlight the will to distinguish itself from the rest of the buildings in the neighborhood.
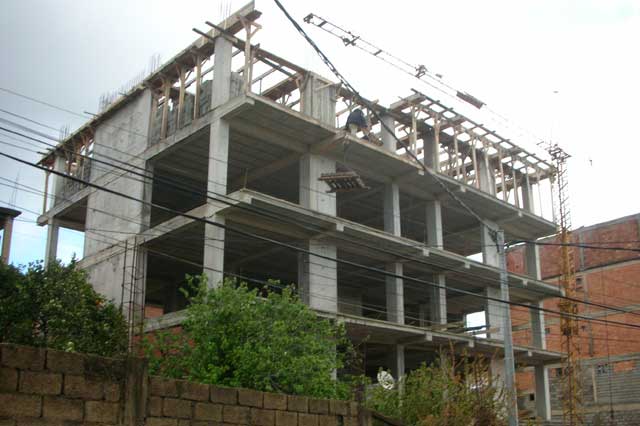
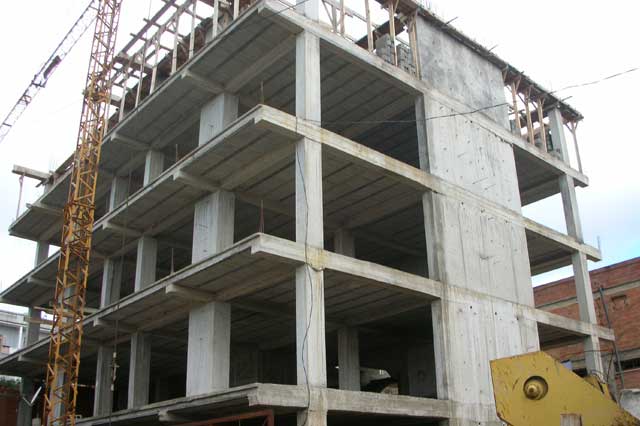
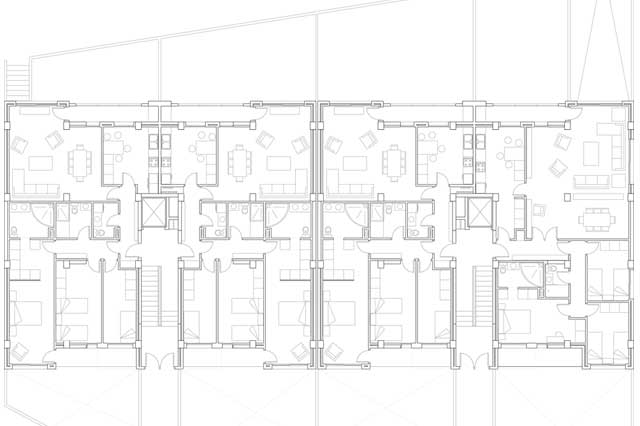
Modular Houses, Barcelona, Spain
At the request of several clients, we were asked about the need to carry out an exhaustive study on various types of isolated single-family house, quickly executed, and thus low cost. We started by developing a minimum typology A, with 2 modules, one that would house the day area (living-dining room-kitchen), and the other, containing the night area (single room + double room + shared bathroom). In the union space between both modules, we generate the access and distributor. Both modules have the same dimension, and are made up of the sum of pre-manufactured concrete panels, assembled together with an anchoring system directly on site. Later we projected two extensible typologies (B + C), with a larger surface, using the previous panels repetitively, but creating proportional modules, separating the living-dining room from the kitchen, and adding more rooms. In typology C, we were asked to introduce an interior light patio to join all the modules, respecting the interstitial spaces between them, to order interior circulations and access to the rooms. The panels that make up the modules have an exploded view by loading and locking panels, according to structural logic. The placement of the modules on the ground allows defining exterior spaces delimited by canopies and wooden platforms, according to orientation and activity related to interior spaces.
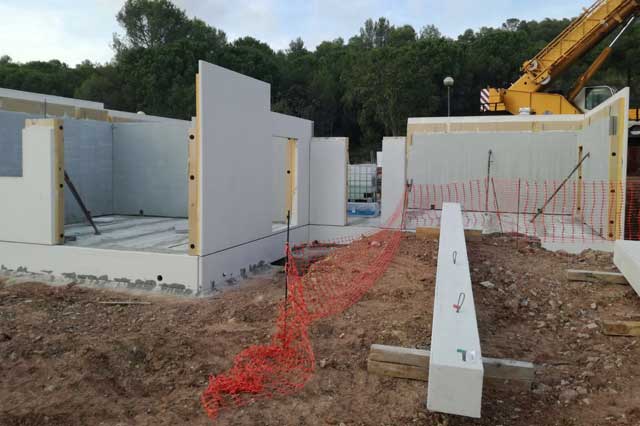
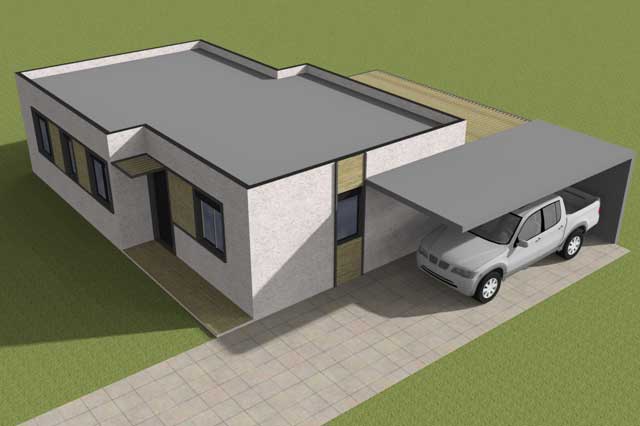
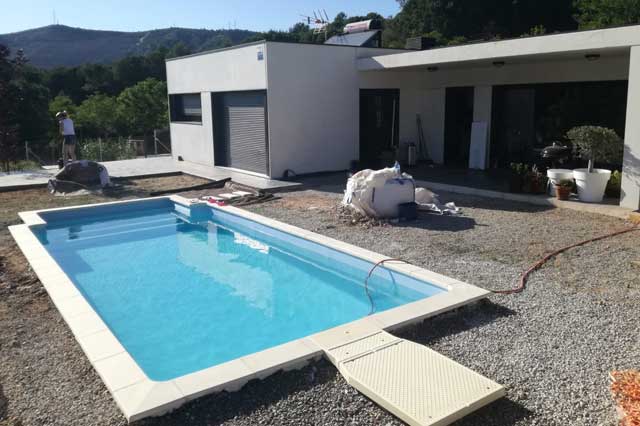
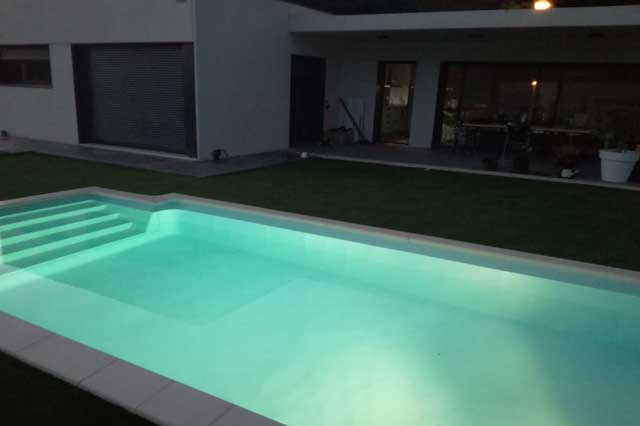
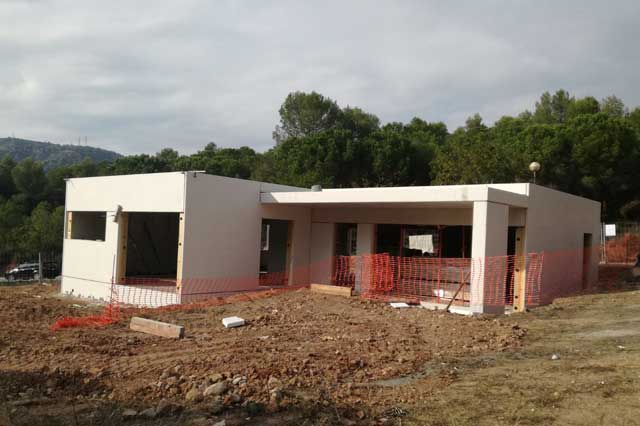
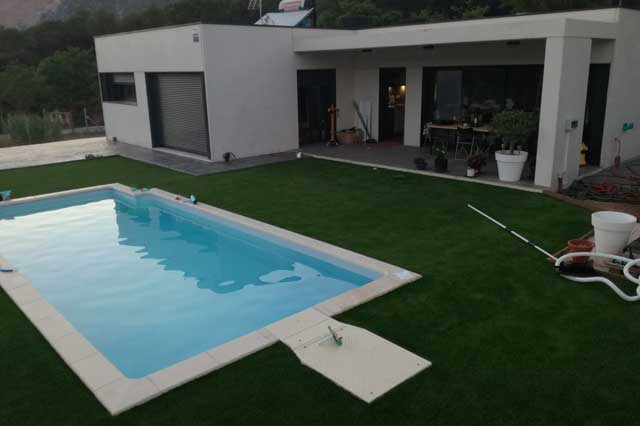
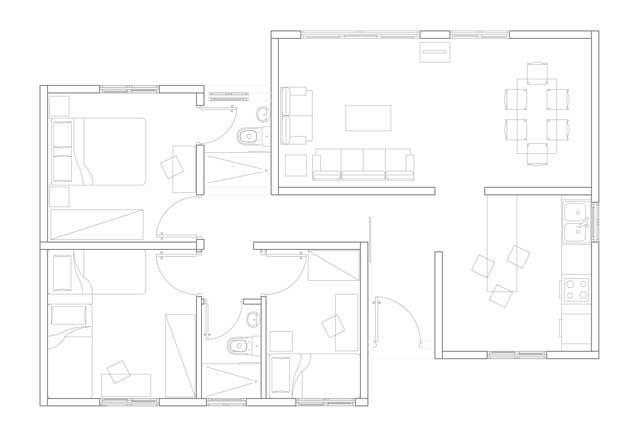
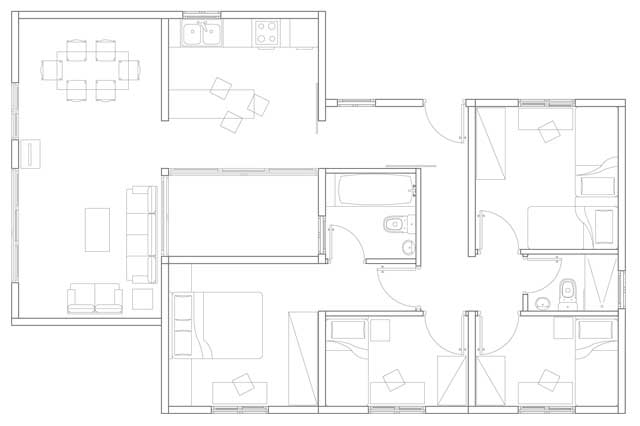
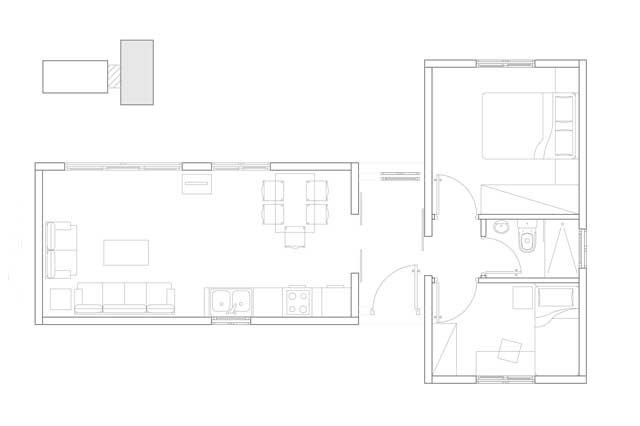
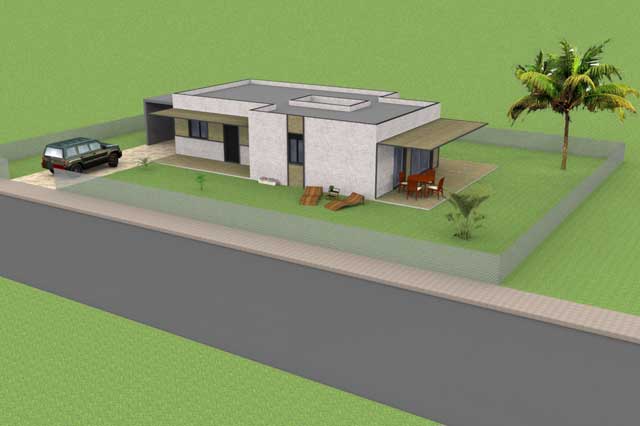
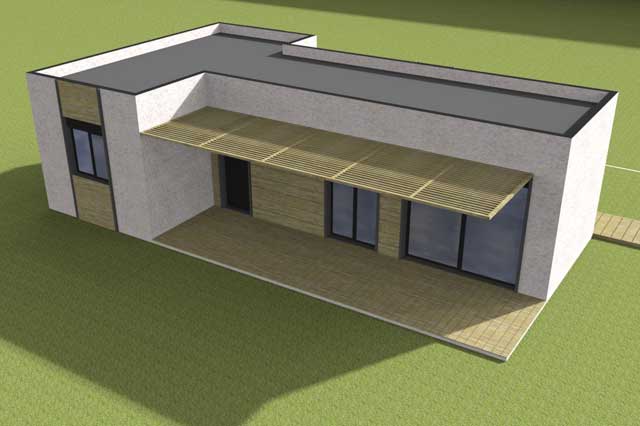
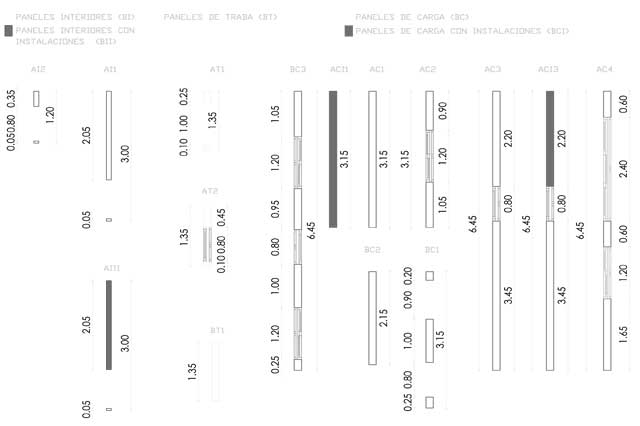
Philip’s House, Barcelona, Spain
On a plot of the Costa Brava, in Tossa de Mar, a client commissioned us to design an isolated single-family house, for private use in summer. It was a completely flat terrain, and its essential requirement was that all rooms have direct contact with a swimming pool. In fact, the pool had to play the leading role. We project two L-shaped pads, facing south-west. One of them contained programmatically the day area (living room-dining room-kitchen-access), and the other, the night area (bedrooms + bathrooms). The day area is twice as high as the other, but both have a It plants the same dimension and geometry, but volumetrically, the day area expands its space to contain a multipurpose room on one side (studio + cinema + games). Both pads contain three of the four fairly closed and blind facades, and the other, totally open and connected to the pool through windows.
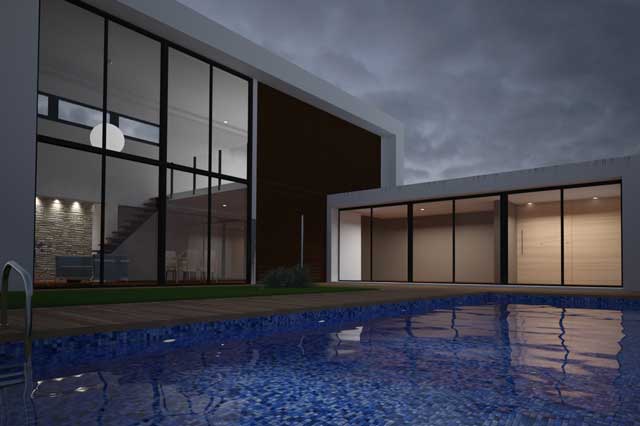
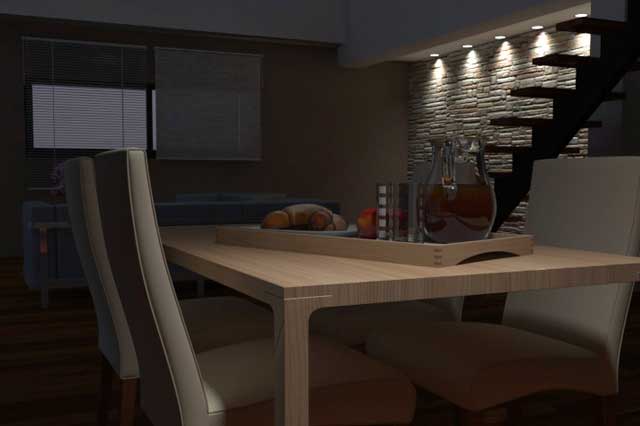
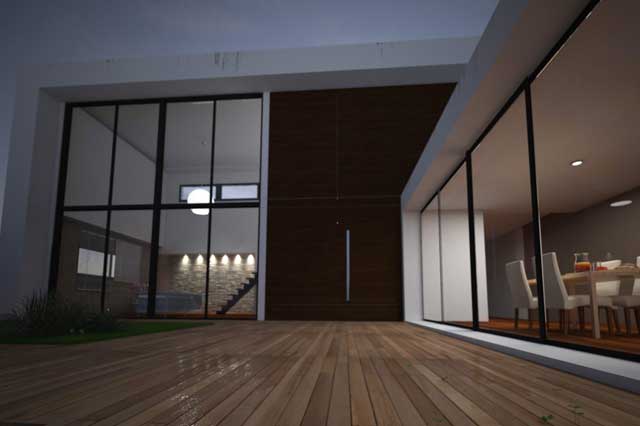
House in Begues, Barcelona, Spain
In this comprehensive renovation project for a detached single-family home, we were excited to work for a couple of close friends and share the excitement of creating a new home for them and their two daughters. The house had some
aspects in its layout on the ground and first floors that prevented the home from achieving a more functional and integrative dynamic between the spaces on the same floor. We sought to correct these aspects on the ground floor by
demolishing a partition wall in the living room to increase its space and connect it to the dining room, and by widening the passageway between the dining room and the kitchen to achieve a better connection and fluidity between the
two spaces through a large, barn-style sliding door. We carried out a similar intervention on the first floor, demolishing a partition wall and a small toilet, thus modifying access to the new bathroom. This increased the space of
a small central living room, which further emphasized the volume generated by the pre-existing gabled roof. This multipurpose room was given center stage on the first floor, acting as a focal point for all the adjacent spaces and
also as a connecting link between the bedrooms. This room also welcomes guests who ascend the stairs to the first floor and maintains an indoor-outdoor connection through a large window that connects it to an adjacent terrace with
direct access.
The basement floor establishes the concept of a multipurpose, chameleon-like space over time, always respecting the initial idea of housing the boiler and aerothermal installations, as well as the pre-installation of another electrical
box for a future connection of an electric car. It should be noted that the entire project was tied to a budget agreed upon by the clients, so decisions and project strategies had to be made before the start of work. These include
the implementation of new installations along with the utilization of part of these facilities, the restoration and refurbishment of all the home’s original wooden windows, and the restoration of all interior doors and closets with
their respective new hardware.
All of this was carried out with the aim of adhering to the initial budget before beginning the work, using methods and materials from both new construction and renovation and restoration projects.
This concept of merging the new with the pre-existing presented a very interesting challenge, which reached its peak in the selection of all the home’s furnishings, creating a unique aesthetic of which we are very proud, and offering
a homey style and design in keeping with the authenticity of its owners.
It’s wonderful to achieve the happiness and satisfaction of all our clients, but one achieves a feeling of ultimate fulfillment when that happiness and satisfaction comes from lifelong friends.
Thank you so much, Raquel and Javi, for trusting us.
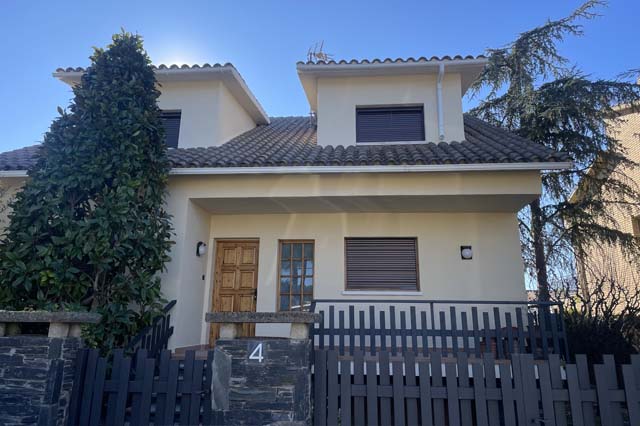
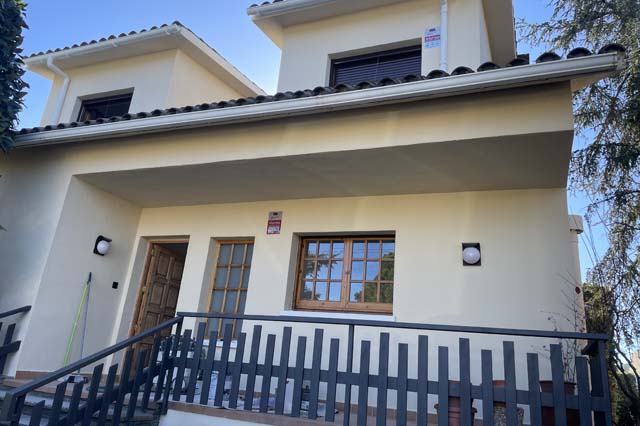
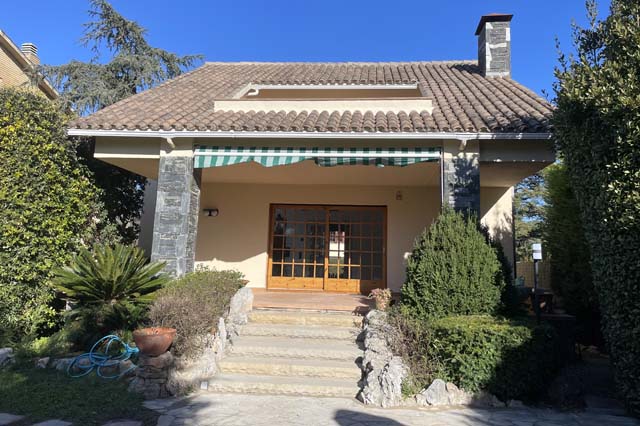
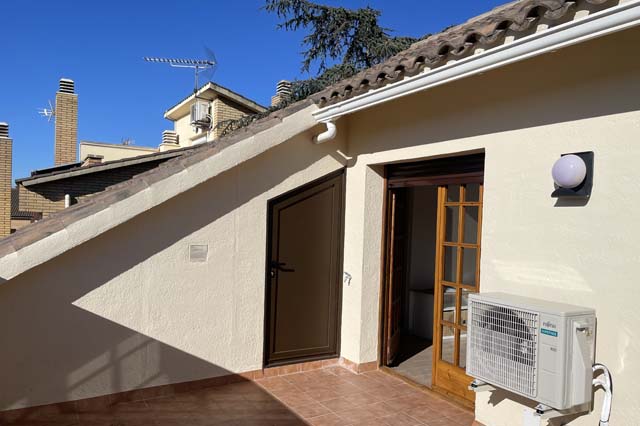
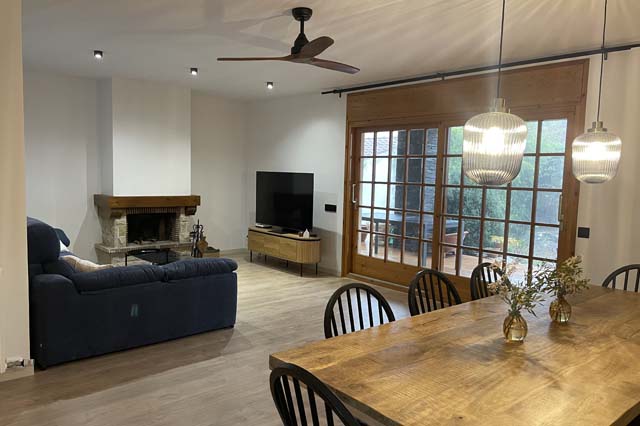
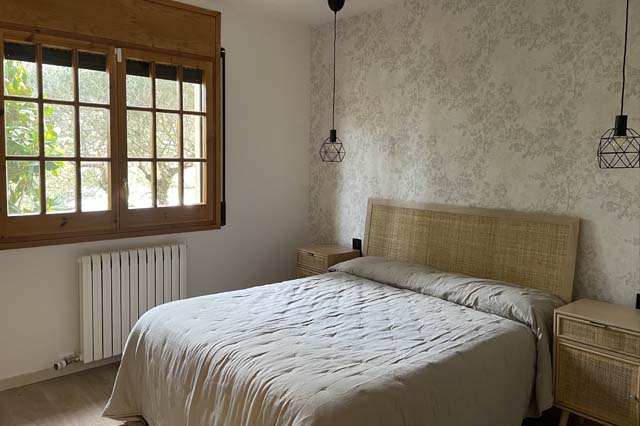
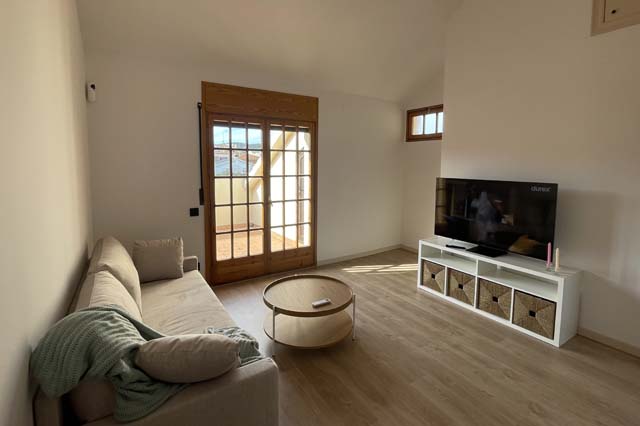
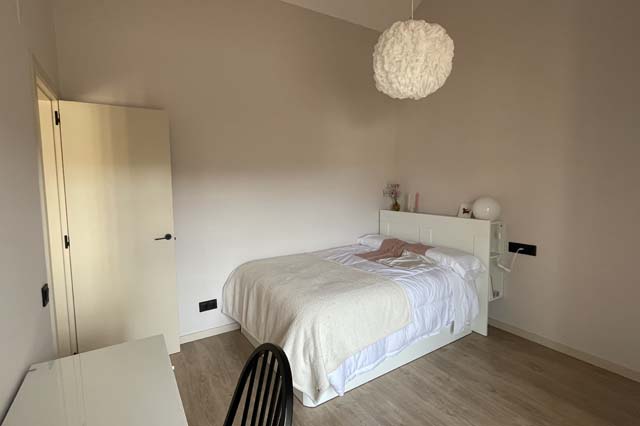
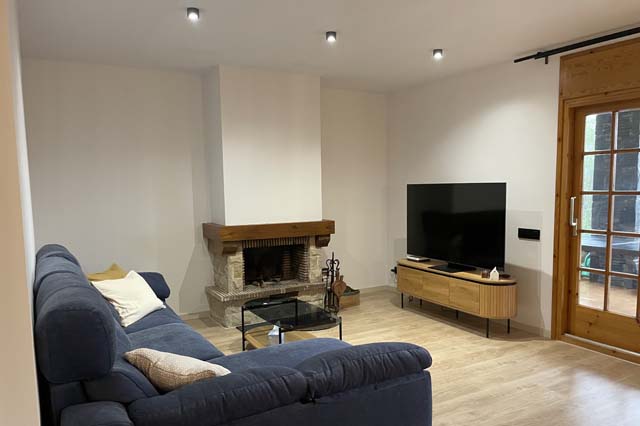
Xdlv’s House, Barcelona, Spain
This project made us especially excited, because it was a good friend who promoted him as a client. The trapezoidal geometry plot had a small slope, enough to stagger the entire house at the base through a retaining wall that would house a cellar and garage. At the request of the client, the house had to be supplied to the maximum with natural resources, complying with the strict regulations in force, as it is a plot located within the Garraf Natural Park, a mountain town located about 30 km away from Barcelona. Among various normative aspects, the chromatic concept (earth color) of the façade prevailed, and the obligatory 30% slope inclined roof. For these reasons, in addition to an established budget, we projected as an idea a cube with the inclined upper face, which defined the roof. The placement of this cube on the ground basically responded to a south orientation for solar collection by means of thermal plates. This implantation in the land not linked to the limits of the plot, provided a design of interior traces with the upper floor and staircase, and exterior traces with the terraces linked to said limits, creating a constant visual connection with the environment, and giving it to a cubic shape, a permanent movement inside it. Some of the cube windows respond to an interior activity with the exterior, and some of them are linked to the circulation and interior route from the first floor to the second, with direct connection to the landscape. In the basement, there are two rainwater treatment and storage tanks on the roof, with a water collection system, to supply treated water to the house on the one hand, and to use it untreated to water the garden on the other. side.
